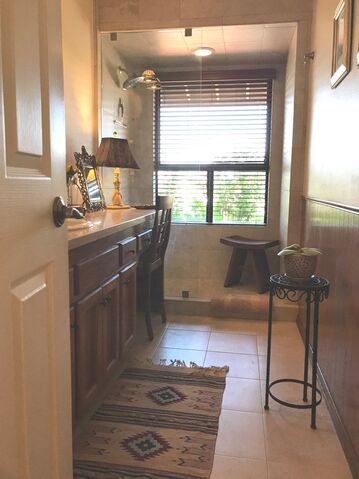This small bathroom was used as a powder room. Considering a remodel, the homeowners did not want a bathtub in their powder room but they also did not want to lose the value of this fourth bathroom. Catherine decided the best way to proceed was to remove the bathtub and add a Snail Shower in its place. By using clear glass, the shower visually dissappears.. She added a PVC blind, which protects the window from water spots. The bathroom now appears larger and resembles a Powder Room vs. a Bathroom. The toilet is behind the door on the left.
|
|
AuthorCatherine Dishion is always looking for new ideas. This is where she shares her favorites. Archives
July 2020
Categories |

 RSS Feed
RSS Feed