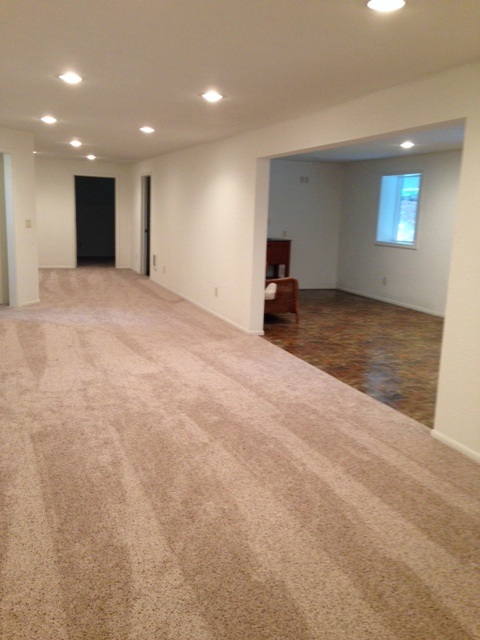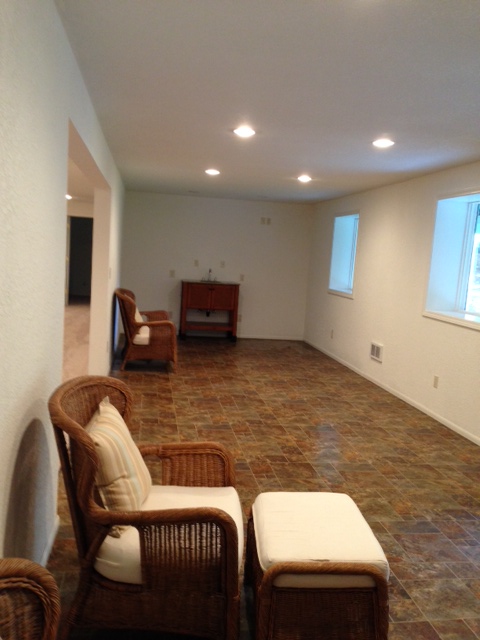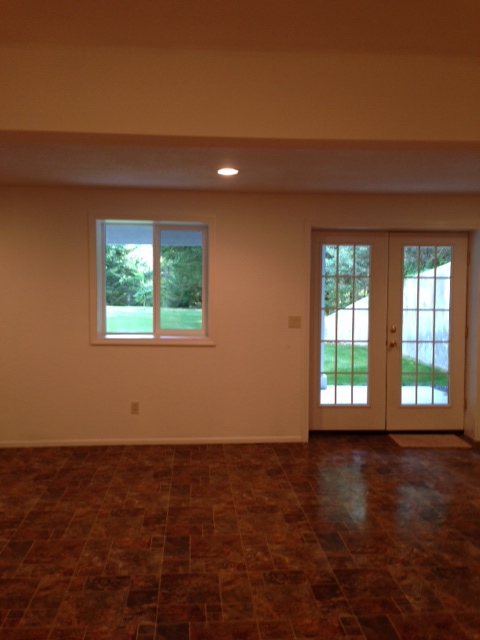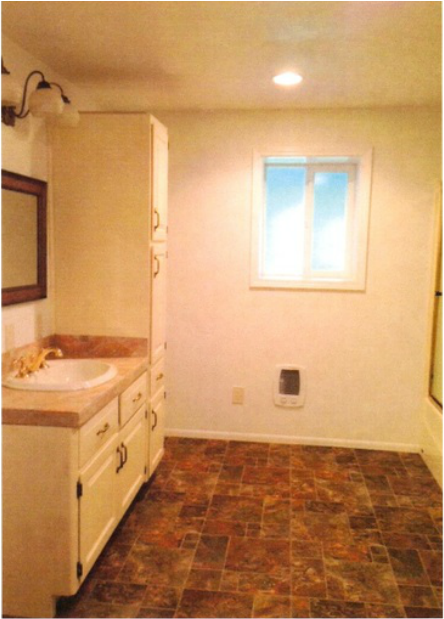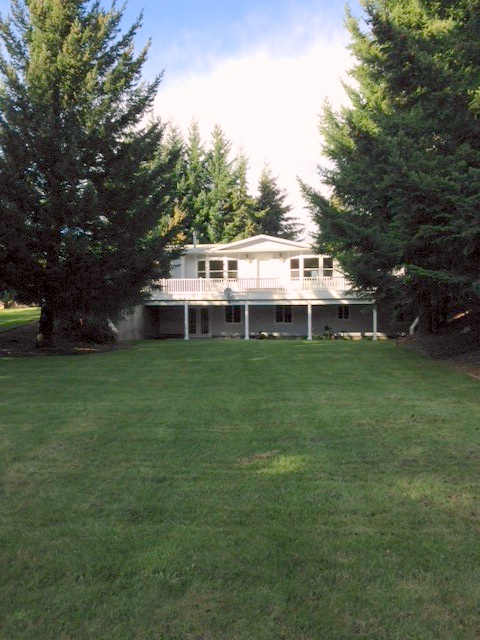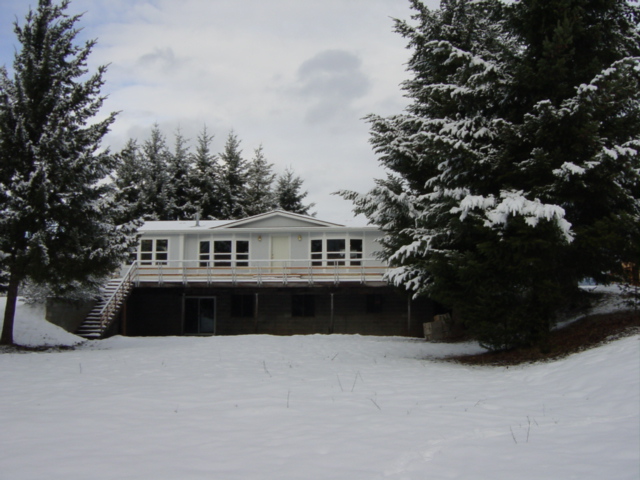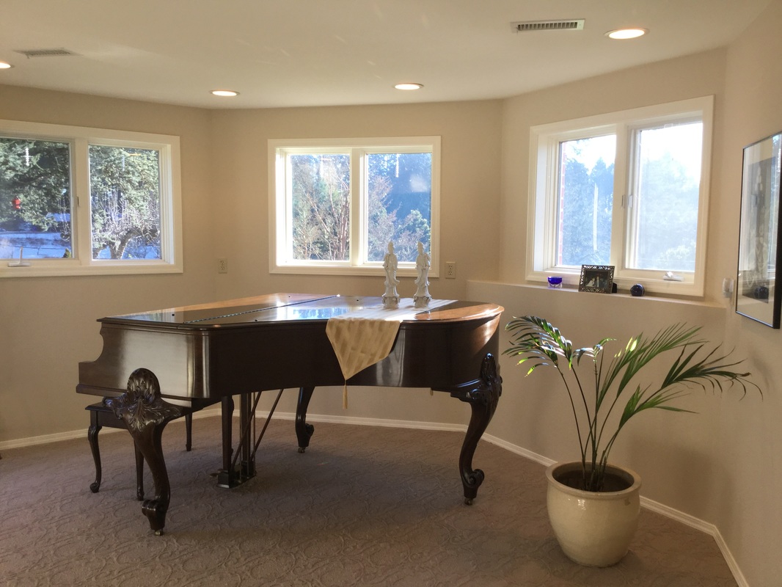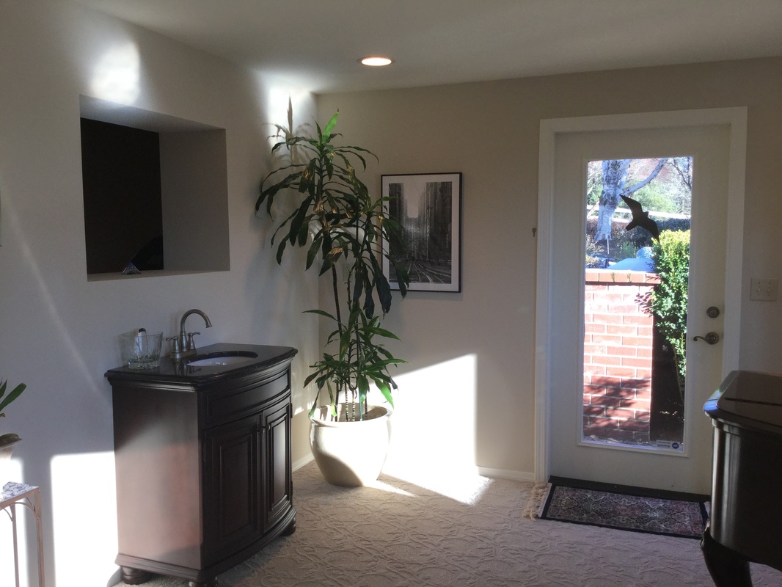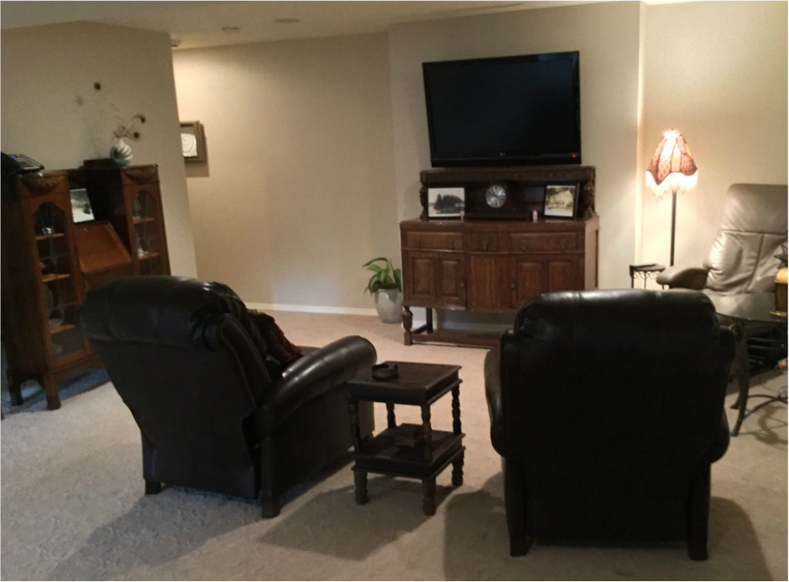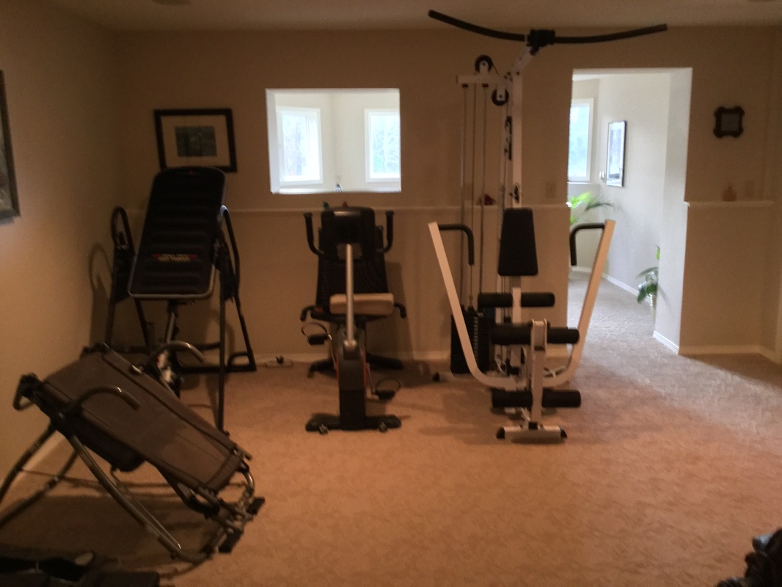Daylight Basements
Many homes already have daylight basements but they are not being utilized sufficiently. Daylight basement means there are windows or the ability to add windows to at least one side of the basement. These spaces can be transformed into useful Theater Rooms, Exercise Rooms, Guest Rooms, Family Rooms, Craft Rooms, or multi-purpose rooms. Heat, electricity, water, and sewer can easily be added to the finished basement as normally the utilities are accessible from the basement. Sometimes it is easier to leave part of the basement as is and transform the other half of the basement.
Daylight Basement Completion
|
This basement stretched the entire length of the house and was dark and dirty with exposed grey block walls and some minimal framing and electrical. It had remained in this unfinished condition for many years and was accessed only from a sliding glass door located next to the basement windows from the lower yard. A new set of stairs were added in a closet space of the basement. Once the stairs were installed, you could access the stairs from the main house's mud room located between the house and garage. There were also two outside entrances to the mud room, one from the back yard and one next to the garage. The sliding doors were removed and double french doors were added to both entrances. A door was added to the top of the new stairwell to give the daylight basement privacy from the busy mud room.
|
By finishing the basement, it increased the size of the home from 2000 sq. feet including the mud room to 3800 sq. ft. adding considerable value to the house. Walls were kept to a minimum to allow maximum light to all of the rooms. The north section of this new basement was designed to accommodate a gym on the west side and a small office area towards the east end of this room where it could be tucked in on the other side of the stairs. The door at the end of the left photo leads to the new guest bedroom with walk in closet. The door to the right of this photo accesses a large master bathroom with storage cupboards and an over sized tub/shower. The south side of this basement became a family room/multi purpose room complete with a wet bar. A patio was added outside the French doors to accommodate entertaining with outside seating and a large barbeque area.
|
|
The left photo shows the house with the finished daylight basement. The existing deck off the main floor was cut back by three feet to allow more light into the daylight basement. The outside stairway was eliminated during this process and new railings were added to the deck. Siding was applied to the exterior block wall of the basement and landscape was added beneath the existing deck to spruce up the new entertainment area. Charming and useful steps were added on the right of this picture for guests to access the lower entertainment area from the driveway parking area.
|
Piano Room Basement
This space was located beneath the east side of the house. It was formerly a dated and unused craft room. The windows were enlarged, the solid wood exterior door was replaced with a french door, all built in cupboards surrounding the room were removed which increased the size of the room considerably. Molding was added to blend with the rest of the house and the wet bar replaced the craft room sink. Canned lights were added to the ceiling and heating ducts were also added after tapping into the furnace ducting. This room became an elegant Piano room for all to enjoy with access to the outdoors and swimming pool.
Multi-purpose Daylight Basement
This daylight basement only had one window and one door. It was formerly a workshop. The solid core door was replaced with a single French door and the window was widened by cutting the foundation cement. The north side of this basement became the Theater Room. The south side of the basement became the Gym. See photo below. A false wall was built behind the Flat Screen to house entertainment center wiring. Four all-around-sound speakers were installed in the ceiling. A large closet housing the heater and storage shelves was divided with a wall. The storage section of the now divided closet was converted into a bathroom. Electricity and water was easily accessible to this bathroom. The sewer outflow was located in the cement floor nearby and a trench was jack-hammered over to the new bathroom so the sewer could be connected. Neutral carpet and wall colors were used to add brightness to the room.
