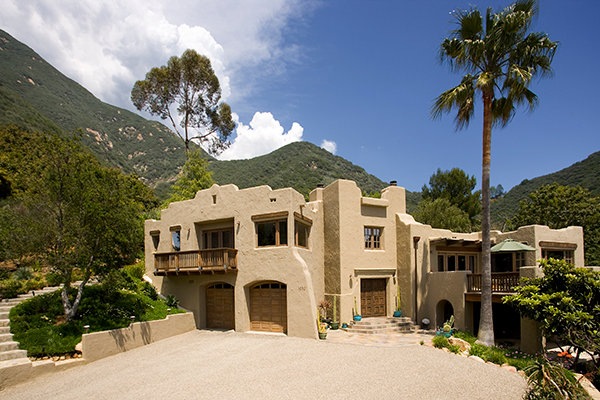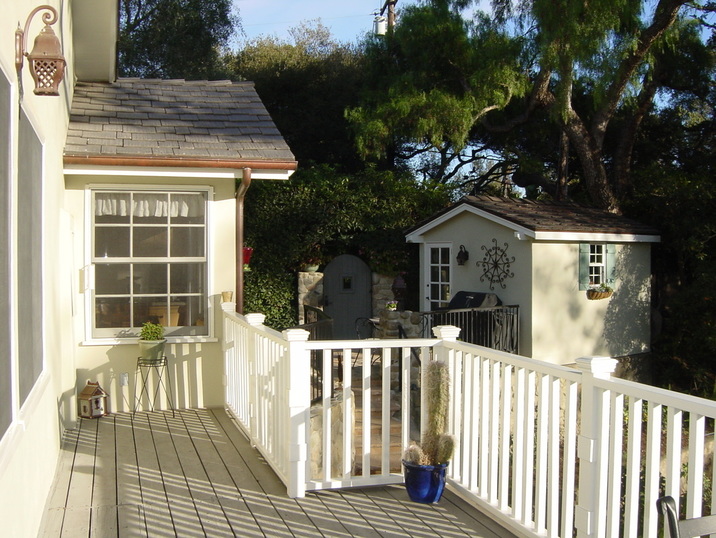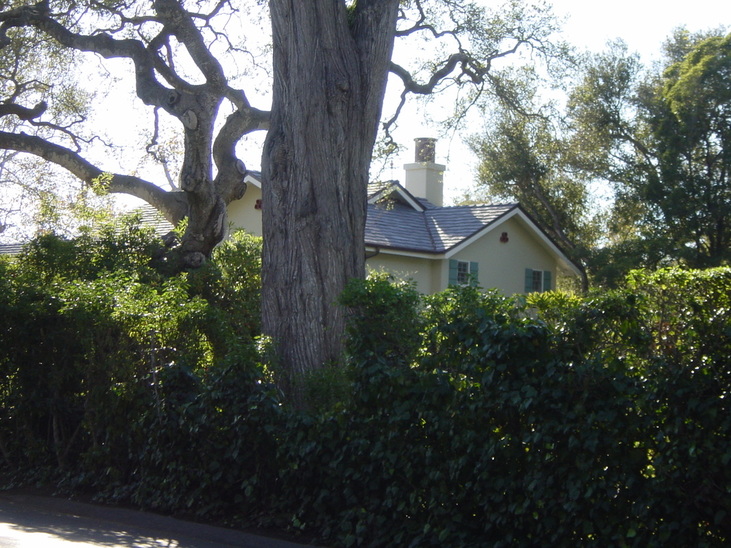Exterior Facades
Santa Fe Estate|Exterior Facade
This home was designed to fit into the irregular terrain of
this canyon. Santa Fe style was chosen
because it blended with the boulders and native vegetation. Further, this style uses no eves and other wood
features found on other styles that would be wild fire fuel. Wood railings and shutters used on the home
were installed for decoration only and in case they burned, the fire would not
be able to enter the framing of the structure. There was no attic and therefore
no attic vents were needed. Thus the
fear from sparks entering the attic vents and starting a fire in the attic was
eliminated. This estate included the
main house, guest house, separate cottage housing a gym, pool equipment house,
water pump house, and electrical house.
All of these houses were built with the same design as the main house, resistant to wild fires, and had fire sprinklers installed on each
structure. The fire sprinklers and all
landscaping received water from a well.
The entrance gate and well operated off electricity with a back up
auxiliary gas generator to provide power in case of an electrical outage. So in case of a wild fire, all structures
would be protected and the residents could exit the property without having to
manually open the entrance gate. In addition,
there was a large gas powered pump that could pull water from the swimming pool
to manually fight a fire if necessary.
|
|
English Cottage Tool Shed/Exterior Facade
This house needed additional storage. A delightful tool shed was built to match the house. The
exterior design was very important as the goal was for it to look like a small cottage and not
stand out but rather compliment the main home. The tool shed also boasted a sink and toilet
to be used by the owners and gardeners.
exterior design was very important as the goal was for it to look like a small cottage and not
stand out but rather compliment the main home. The tool shed also boasted a sink and toilet
to be used by the owners and gardeners.
English Cottage North view /Exterior Facade
Facades are so important to the outside appearance of a home. The view of this re-modeled 1930's
home is obscured by the hedge which stretches the full length of the front of this home. However,
the partial view of the house still reflects the detail of an English Cottage design. Note that shutters
were installed on every window of this 4500 sq. foot home. The brass horse weather vein can be
seen from this view as well as the copper chimney feature mounted on top of the Master Bedroom chimney.
The copper chimney feature was copied from a 1910 English Tudor chimney and houses a spark
arrestor.
home is obscured by the hedge which stretches the full length of the front of this home. However,
the partial view of the house still reflects the detail of an English Cottage design. Note that shutters
were installed on every window of this 4500 sq. foot home. The brass horse weather vein can be
seen from this view as well as the copper chimney feature mounted on top of the Master Bedroom chimney.
The copper chimney feature was copied from a 1910 English Tudor chimney and houses a spark
arrestor.



