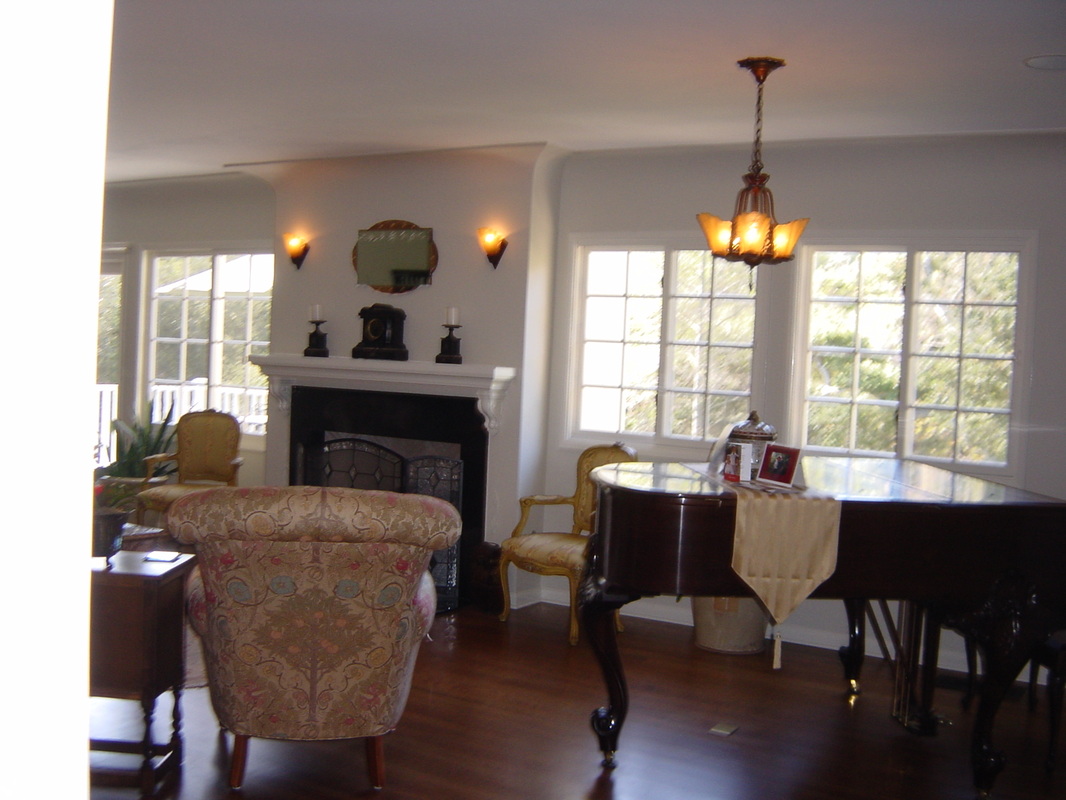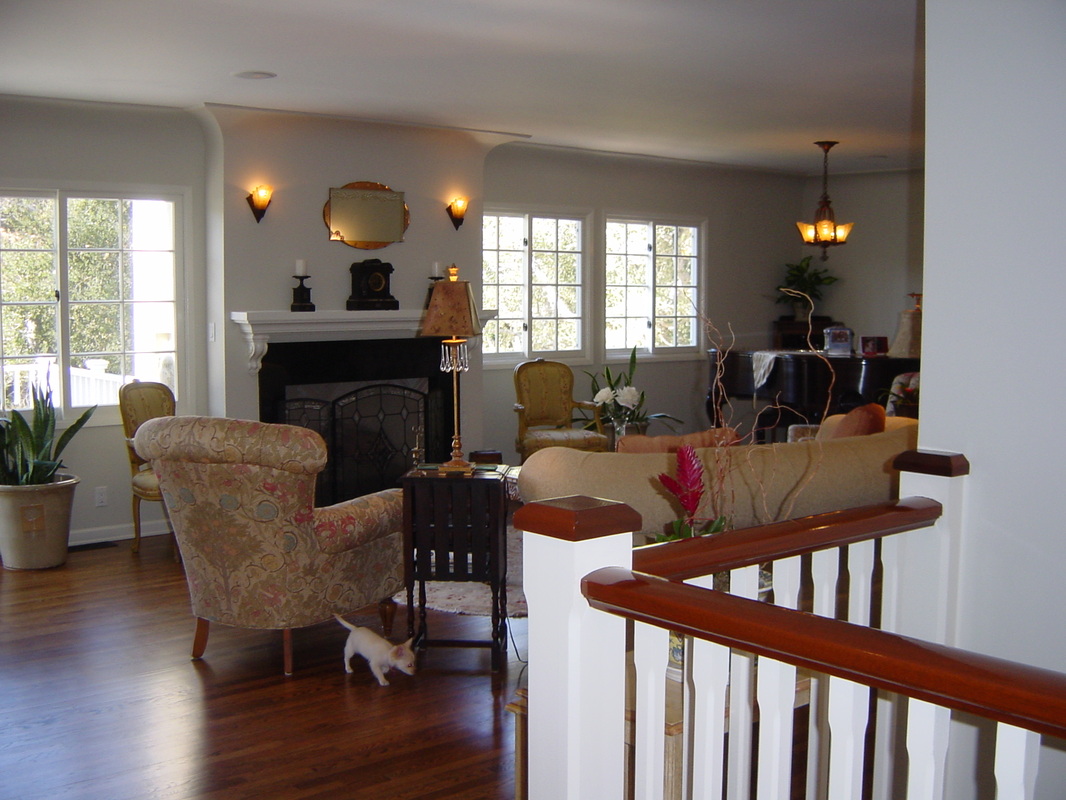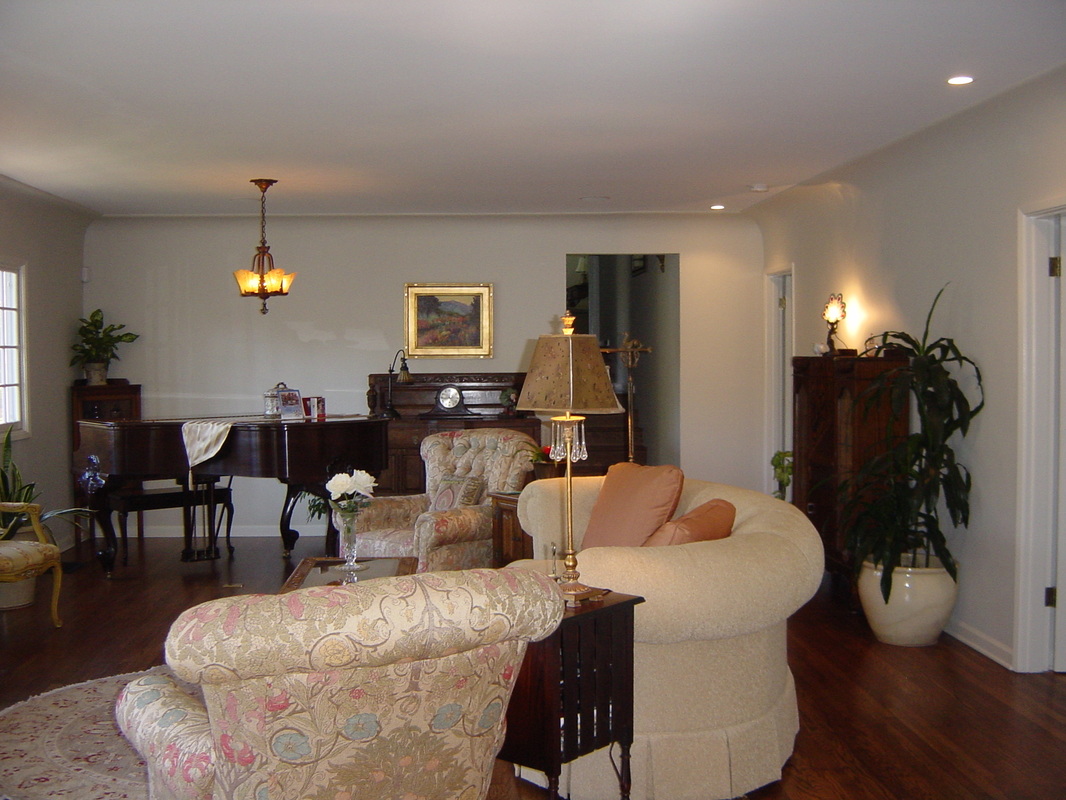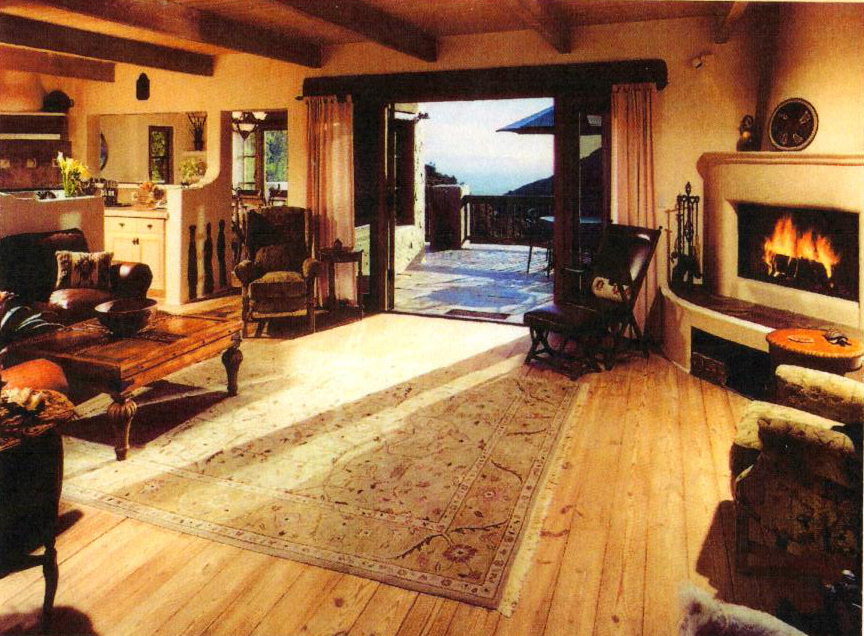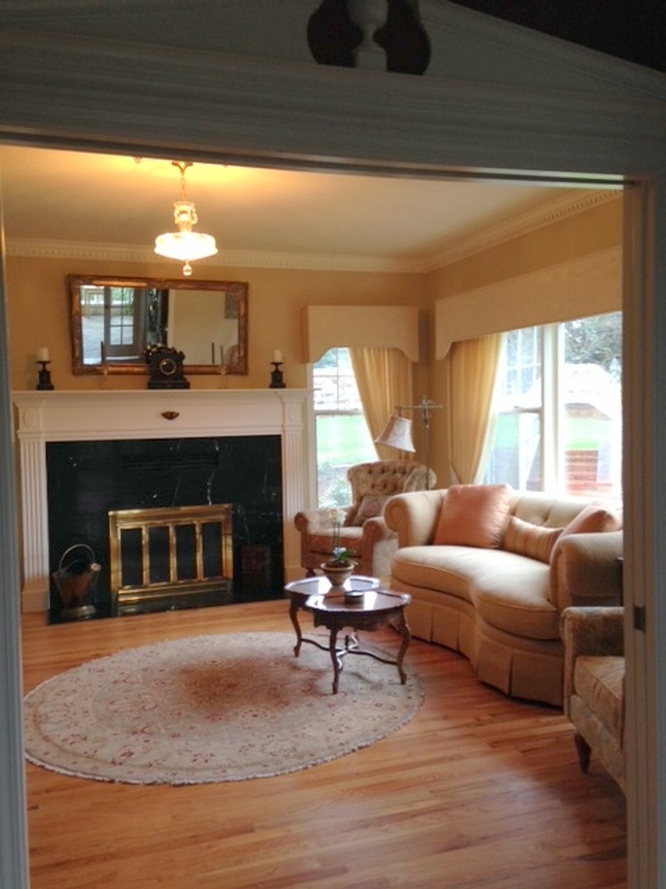LIVING ROOMS
1930's English Cottage |Living Room Remodel and Expansion
This unloved 1930's English cottage located in Montecito, California, complete with skeleton key doorknobs on every door had been modernized and stripped of its personality in the 1970's. With this remodel and expansion, it was transformed into a magnificent 1920's Enlish jewel with an Art Deco flare of over 4,000 sq. ft. Every light and sconce purchased for the house was of 1920's to 1930's era and Art Deco design when possible. Additional skeleton key doorknobs were found that closed blended with the originals. The Owners had sought the look of a home owned by a 1920's Hollywood Startlet. The finished product and every detail came through.
Santa Fe Living Room
This living room was designed as an authentic Santa Fe home. The house has many windows and double French doors, which comfortably bring the exterior indoors. During the 2005 remodel, some walls and built in furniture were removed from this living room to make it easier to place furniture. Floors were refinished to a lighter shade and walls colors were lightened. The fireplace was brought up to code. Light fixtures that were installed without proper UFL approval were replaced. Note the addition of Indian slate on this outside deck as well as all other exterior decks. Indian slate was installed in the entry, hallways and front outside entry as well.
Elegant Southern Plantation Home | Living Room Remodel
This living room is located in a house built in 1985 to resemble an older, elegant Southern Plantation home. Carpenters added wainscoting and crown molding throughout the home. 1920-1930 era Antique lighting was added during an extensive remodel to match the desired period. The dark oak floors were refinished with a lighter color during the remodel as were the walls and ceilings. A traditional style of furniture was used with antiques to complete the transformation from a relatively new house that looked like it was built to appear old to a home that actually appeared to be old but was remodeled to update its interior.
|
|
