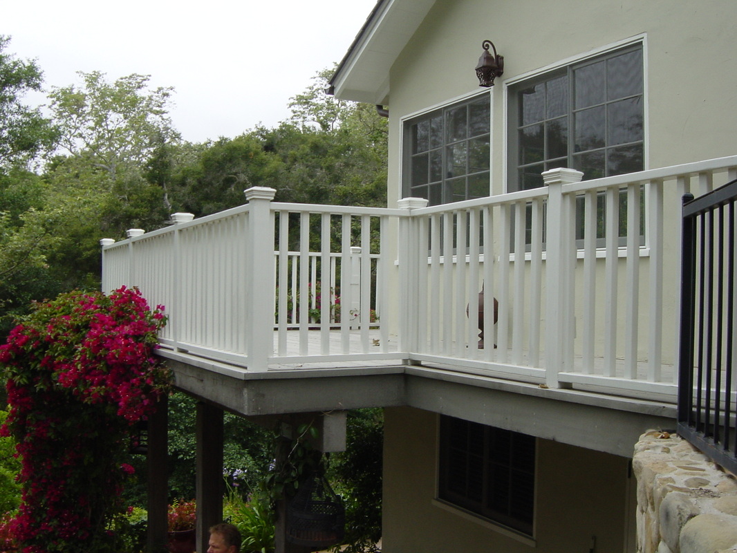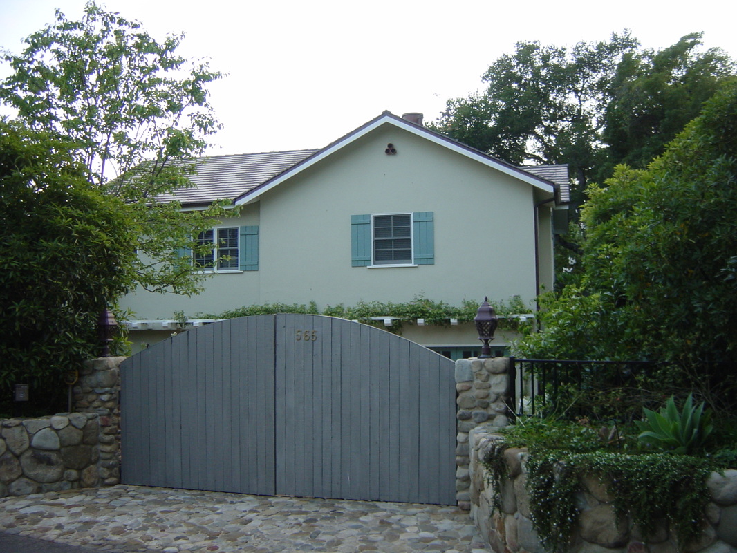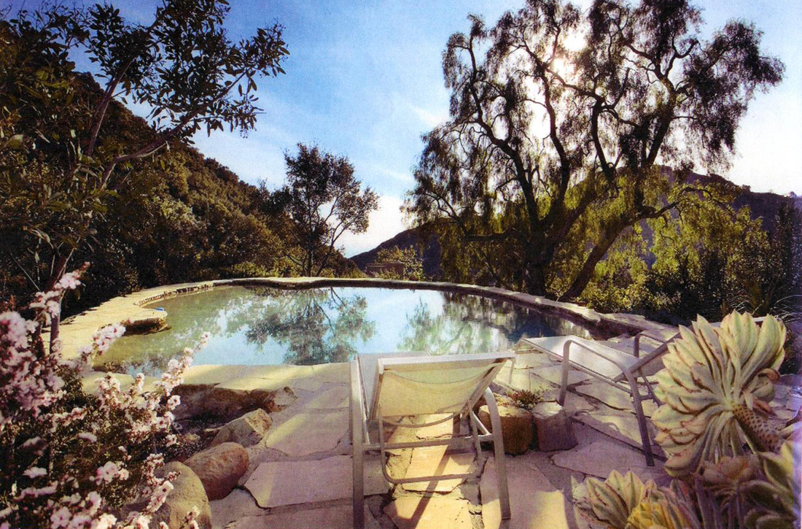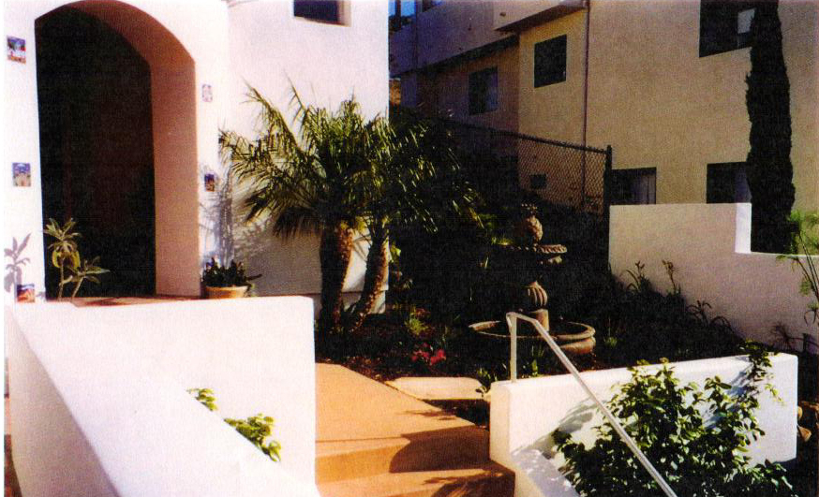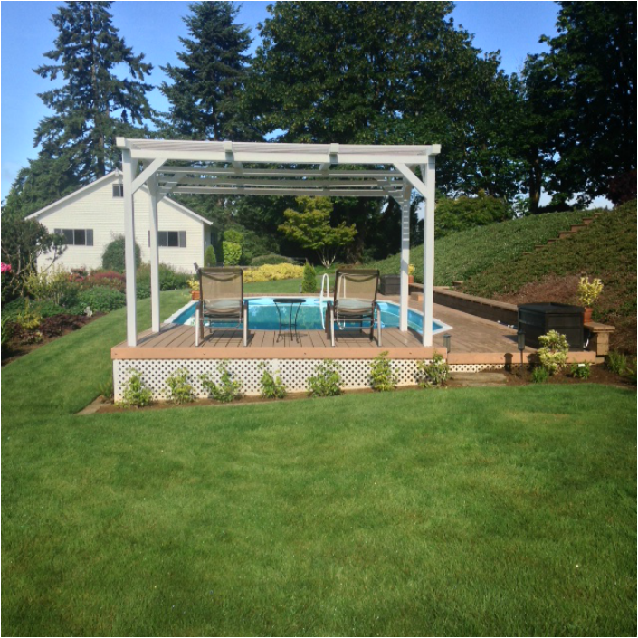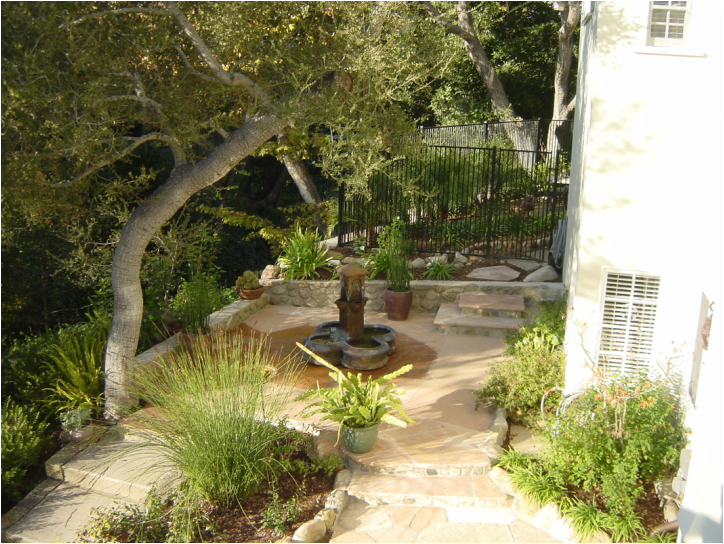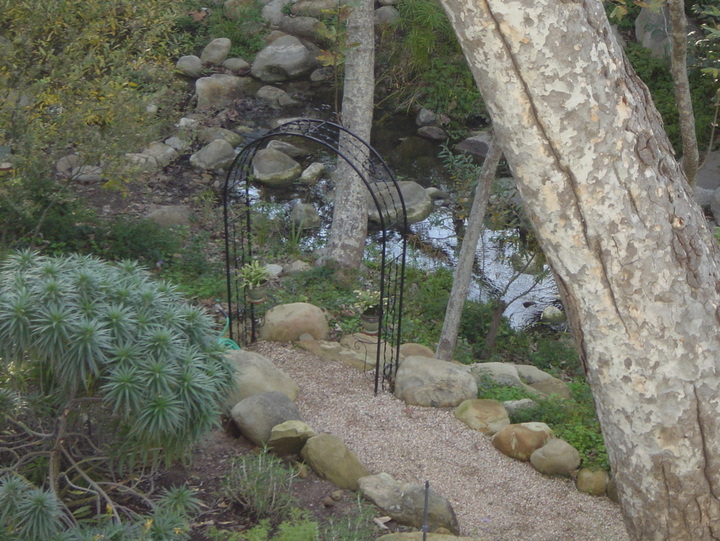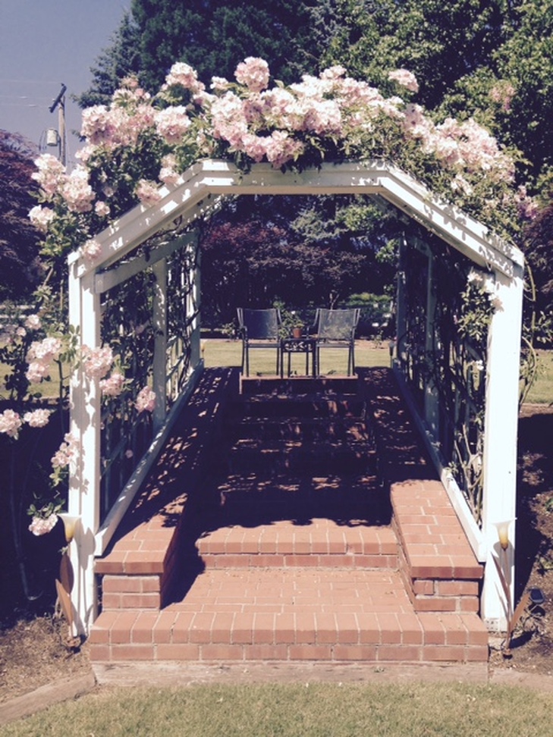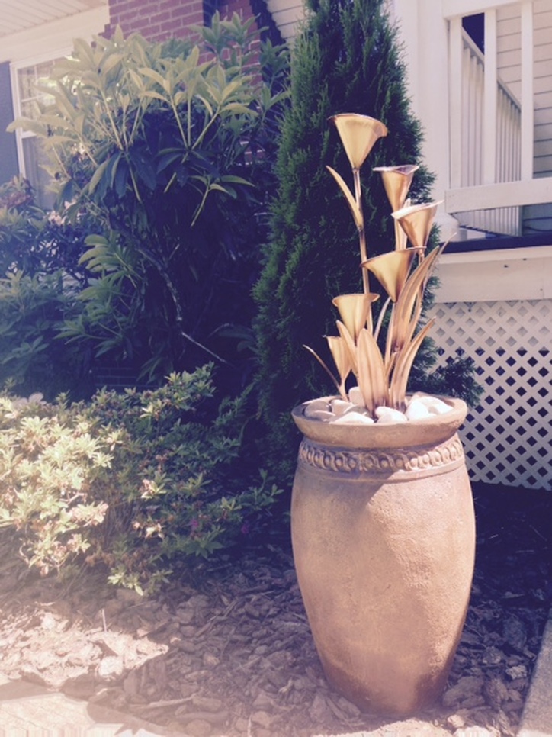Exterior HardscapesHardscapes are an important addition to the exterior landscape. Bricks, flagstone, river rock are all beautiful surfaces for any landscape. However, there are less expensive surfaces that can be utilized including stamped concrete and textured concrete. Full Gazebos are beautiful in any setting but partial gazebos may work just fine if you are looking for shade. Also, a shade gazebo can instantly upgrade a pool when installed on the deck. And, a small patio built into the flower bed may satisfy your need when a table and two chairs are added.
Remodeling Home to Maintain EraA 1950’s modern railing was removed from a classic 1929 home and a new railing was built that complemented the design of the home. Note that river rock was added to the side of a patio off the kitchen to hide the cement wall.
Resolving Problems During Construction and Street EnhancementsThe Architect on this home addition miscalculated the depth needed for the Master Bathroom. Consequently, Catherine determined that it was necessary to add an additional two feet in depth by cantilevering the exterior wall. A trellis complete with vine was designed by Catherine to match the front porch detail. The trellis disguised the cantilevered wall because without it, the wall looked top heavy.
Small river rocks were used on the driveway at the street side to give the house an Old World look and to tie in with the river rock wall. Flagstone was used on the remaining driveway and all sidewalks around the house which complimented the rock entrance. Conversion from a Reservoir to a Beautiful Pool at a Santa Fe Canyon HomeThis beautiful swimming pool overlooking the Ocean was originally a 1940’s reservoir used to fight fires at this canyon home site. The reservoir was cracked, held little water and very unattractive with stagnant green water. Pool equipment were installed, a rock seat was added to the side of the pool and rock steps on the north side completed the pond/pool look. The pool was plastered and flagstone was installed around the pool and to the newly constructed pool deck. The pool equipment was enclosed in a small pool house constructed to look like the main house and located below the pool level. A fire sprinkler was installed on top of the pool house. A gasoline fire pump was stored nearby in case the pool water was needed to fight a wild fire.
Mediterranean Home Overlooking the OceanThis newly built Mediterranean home features an interesting arched entry to the front porch. Historic photo tiles were inserted into the arch. A fountain was added nearby by as a water feature. Retaining walls were constructed to match the plaster of the structure. Flagstone was used on all steps and sidewalks.
Gazebos for Shade & Utilizing the Deck ProperlyThe above/below ground pool was not very functional as seating was very limited. The raised east section of the deck was extended to accommodate chaise lounge chairs and a gazebo was built to provide shade and beauty to the pool. New cedar decking replaced the old rotted decking and have steps leading to the grass on both ends plus steps up leading to the house. Trellis material was constructed around the base of the pool in order to keep wildlife out of the crawl space below the deck, to cover the fiberglass on the south side, but also to finish the entire look of the pool. Note that deck is large enough to accommodate two storage cabinets for pool chemicals and cleaning equipment.
Water Features and Beautiful Patios |
|
This fountain was selected because it had an "Old World" look to. It was installed on a patio
above a creek and in this photo, is viewed from the second story of the house. It's design blends
well with the flagstone, small river rock wall, and age of this 1930's home. Note the wrought
iron fence. This enclosure installed next to the garage complete with a doggy door into the
garage provided a fairly large fenced yard that wrapped around the garage for two small dogs .
above a creek and in this photo, is viewed from the second story of the house. It's design blends
well with the flagstone, small river rock wall, and age of this 1930's home. Note the wrought
iron fence. This enclosure installed next to the garage complete with a doggy door into the
garage provided a fairly large fenced yard that wrapped around the garage for two small dogs .
Pathways
Everyone loves meandering walkways. A well placed wrought iron arch and well place boulders can
add additional charm to this pea gravel path leading to a year round creek. Large flat boulders
were placed across the creek to access the gazebo, large bird houses mounted on 6 x 6 posts,
various lawn art and walking trails on the other side of the creek. Low voltage exterior lighting was
added to paths and trails located on both sides of the creek.
add additional charm to this pea gravel path leading to a year round creek. Large flat boulders
were placed across the creek to access the gazebo, large bird houses mounted on 6 x 6 posts,
various lawn art and walking trails on the other side of the creek. Low voltage exterior lighting was
added to paths and trails located on both sides of the creek.
Rose Arbor
A lovely rose arbor with seating adds charm and beauty to any garden. This particular arbor actually
has steps which lead to the upper grass area.
has steps which lead to the upper grass area.
Water Features
Fountains, fountains everywhere! Water features are great additions to any landscape, large and
small. The sound of water is always welcome!
small. The sound of water is always welcome!
