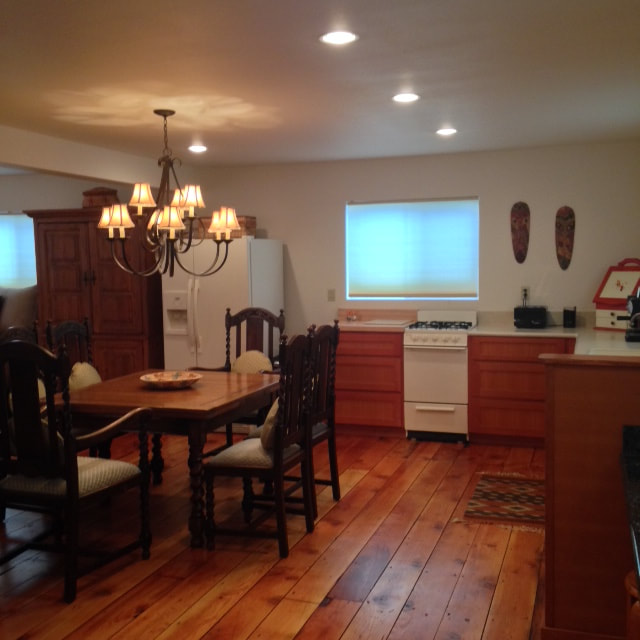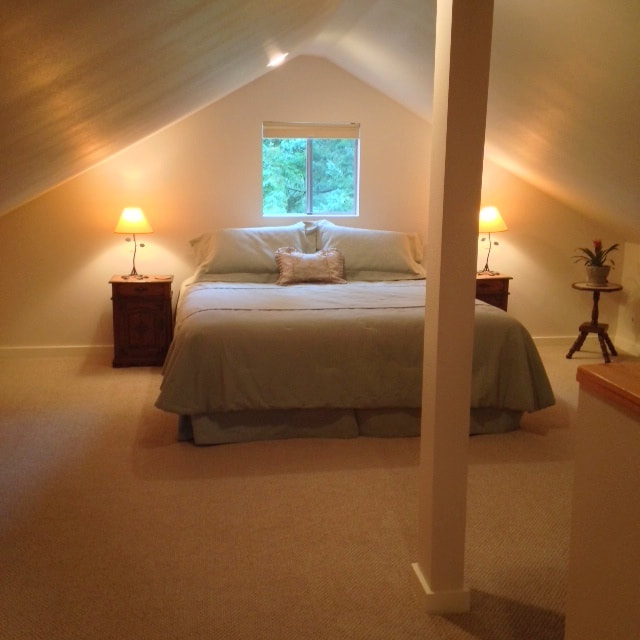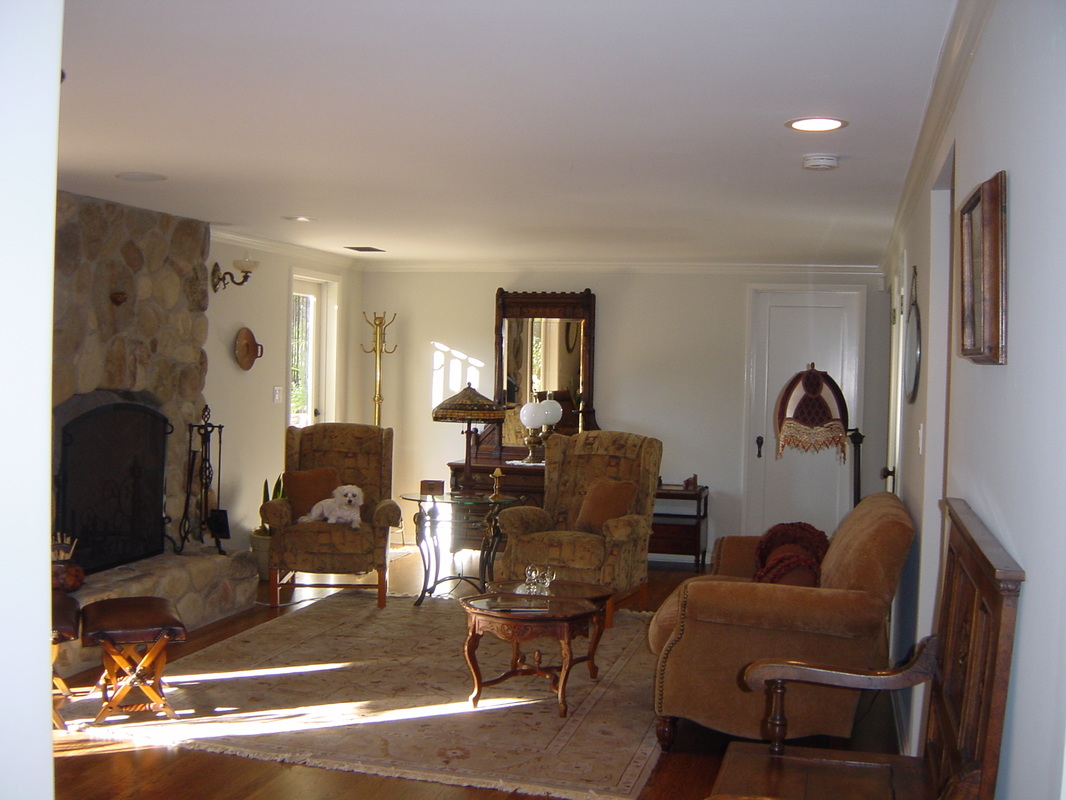Guest House Design
A guest house can add square footage to your home. It can also make the task of hosting guests much more pleasant for you and your guests. Further, the more self-contained the guest house, the more independent your guests can be, which takes a lot of stress off the hosts. Many homeowners will build a guest house as new construction. However, the majority of guest houses utilize existing, unused spaces and this is by far, the least expensive way to go. In this case, the homeowners had a large workshop above their three car garage that was not being used. They sectioned off a small area and remodeled this space into a smaller workshop with a half bathroom. A few years later, they decided to take the remaining space, which was being used for storage, and convert it into a guest house complete with kitchenette, laundry room and propane fireplace. The usable attic above the storage area was converted into a loft bedroom and full bath. The secret to a successful guest house is smart utilization of all available space. In this case, there is now a full bath in the loft bedroom but the tastefully designed ½ bath in the workshop can be used by guest on the main floor of the guest house. Furniture should also be selected carefully in order to maximize not only seating but to add furniture that converts to a bed if needed for guests. This can be accomplished with couches that convert to beds as well as Murphy beds. These homeowners were able to easily provide beds for five people without compromising the ambiance or casual seating of the guest house.
This small guest house attached to the main house had few windows and one outside door. It was remodeled with french doors to the outside and additional windows in both the living room and bedroom. It is now bright and airy. The guest house includes master bath, powder room, kitchenette and laundry room. Note the newly installed large river rock fireplace to look like it was already part of the structure.
|
|


