|
The look of Monument Signage is important to every development. In this case, Skyline Park on Refugio Road wanted to change out their Natural Gas Lights above their monument sign to Solar Lights. Solar lighting has come a long way but there are still limitations. These lights were bright enough but the preference would have been for larger Solar Lights. Larger solar lights were not available except for the modern parking lot variety. You can see how bad these Solar lights look mounted to the existing wood posts. The Solar lights were too small to mount them directly on the large brick base. However, By placing cut stone on top of the base with a larger stone on the bottom, then a smaller stone on top, it visually looked better because the Solar lights were more in line with the size of the top stone.
0 Comments
This small bathroom was used as a powder room. Considering a remodel, the homeowners did not want a bathtub in their powder room but they also did not want to lose the value of this fourth bathroom. Catherine decided the best way to proceed was to remove the bathtub and add a Snail Shower in its place. By using clear glass, the shower visually dissappears.. She added a PVC blind, which protects the window from water spots. The bathroom now appears larger and resembles a Powder Room vs. a Bathroom. The toilet is behind the door on the left.
This bathroom was right next to the living room so it would be the primary one used by guests. Normally a Powder Room would be recommended rather than a full bathroom but the owners did not want to lose house value by eliminating the fourth full bathroom. The standard tub under the window was removed and in its place, we built a snail shower. You have to look close to see the shower. The blinds over the window appear to be wood but are waterproof PVC. The shower water will not affect them and will also keep the window spot free. The dressing table and new vanity were added and the toilet is behind the door. The snail shower solved our problem. 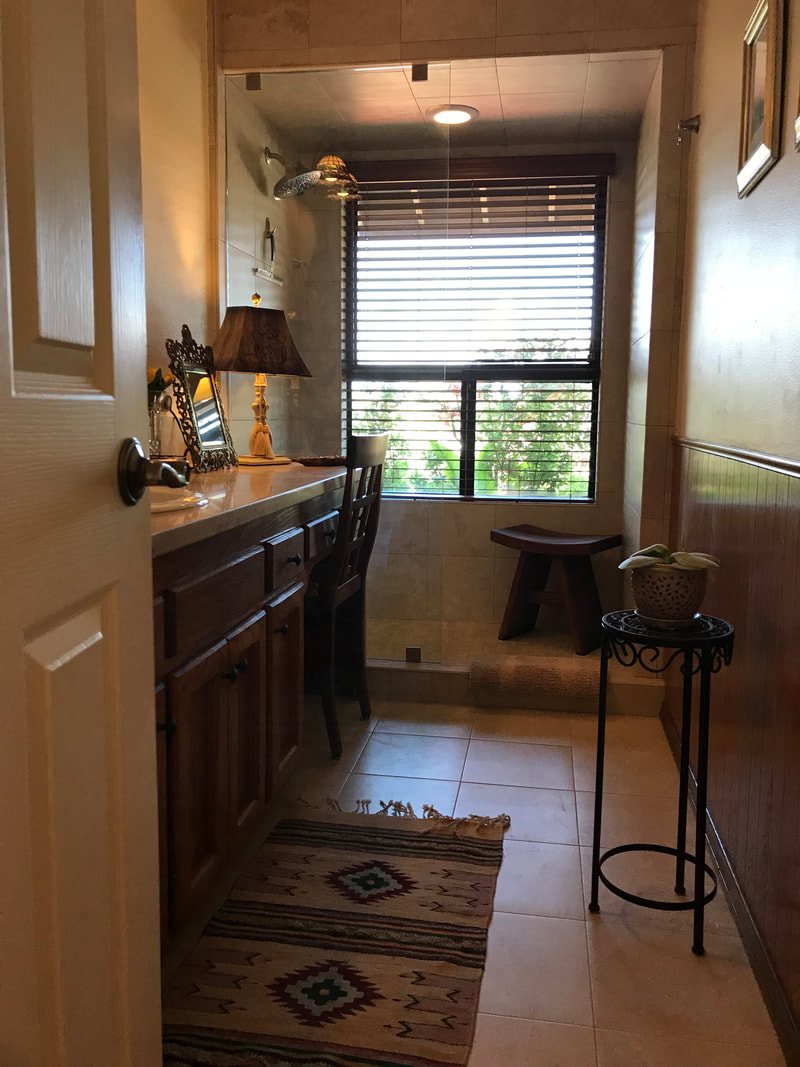 A lovely patio can be much better utilized by adding a roof and walls to two or three sides. Your outdoor furniture will stay clean and dry year round. Plus you will love sitting in the shade with a cool breeze during the summer. This outdoor room is right off the Master Bedroom and matches the covered patio off the family room.
A Butcher block was desired but the kitchen was too narrow. So we moved the large refrigerator. There was a misplaced hallway connecting the living room with the utility hallway right off the kitchen. We closed the hallway with a wall on the living room side and put the Refrigerator on the kitchen side. The refrigerator is now right around the corner from its original location. The butcher block was placed in the former location of the refrigerator and there is even a handy plug right in front of the butcher block. The kitchen now feels huge! The Refrigerator is now in its own space and the utility hallway can be used as a Butler's Pantry because of the storage to the left. There is a full bathroom at the end of this hallway just before the back door to the outside. 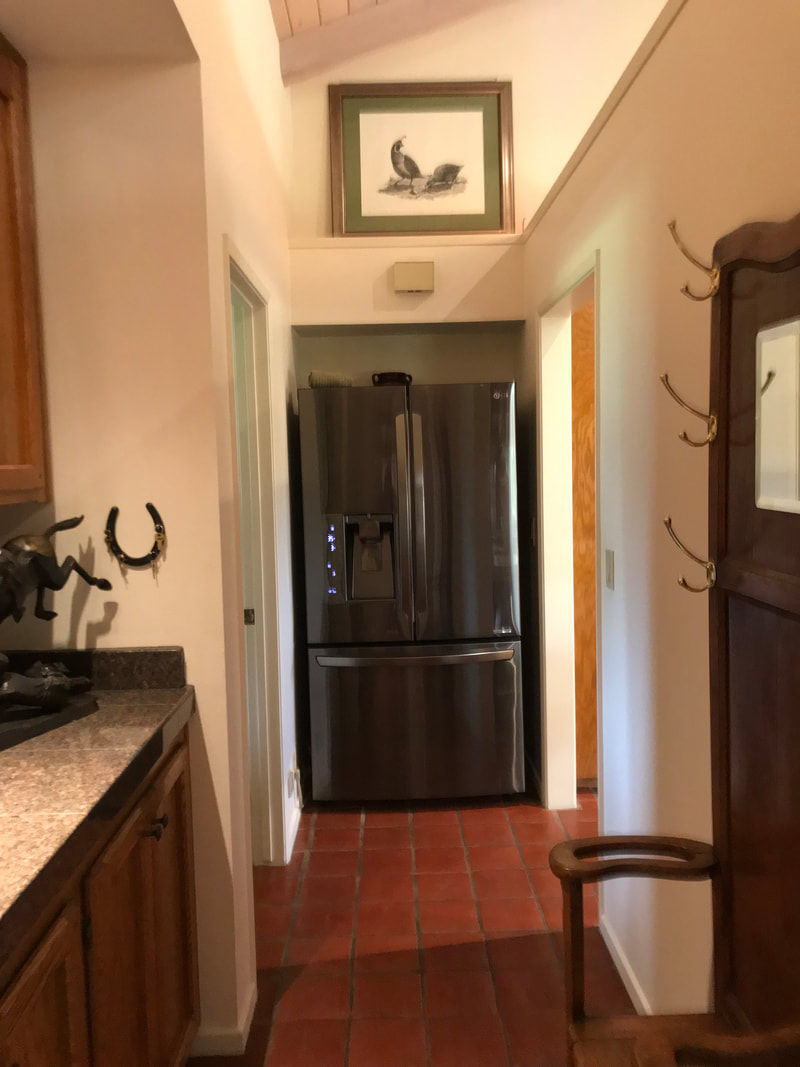 View of the living room now that the doorway to the kitchen hallway has been eliminated. The living room looks much larger as well. You can still access the kitchen by walking through the family room to the left. The front door is to the right of the cloak closet. 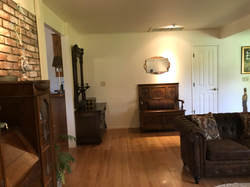 Time to plant your Vege Garden. Construct Planter Boxes for an easier care garden. No bugs and no gophers. Add an aerial line above the boxes with shiny ribbons and the birds will stay away as well. The boxes are 24" tall x 3' tall. Two are 20' long and one is 14' long to conform to the driveway leading to the barn. A special drip/soaker hose was used for irrigation with emitter holes every 12 inches. Very efficient watering and hooked up to a timer. Your garden will actually grow and provide a bountiful crop.
I am excited to tell my friends about a new business, Shades to Remember. Polly Malby started this business to fulfill her artistic and entrepreneurial needs. Polly creates custom lampshades that actually match your lamp. Her lampshades are so gorgeous, seeing is believing. Here are two samples. For more lampshades, visit her website at at www.shadestoremember.com.
Do something unique! Decorate for the light of day. Christmas lights are only for the dark. Also See our other ideas at our Spaces by Design Blog. Check out our Portfolio.
Crooks pilfering through your mailbox are looking for checks, credit card information and personal information. An inexpensive solution is a locking mailbox. They come in large and small, fancy and plain.
This mailbox pictured above is a great accent to a southern plantation style house while keeping mail secure. See more design ideas on our Design Portfolio |
AuthorCatherine Dishion is always looking for new ideas. This is where she shares her favorites. Archives
July 2020
Categories |
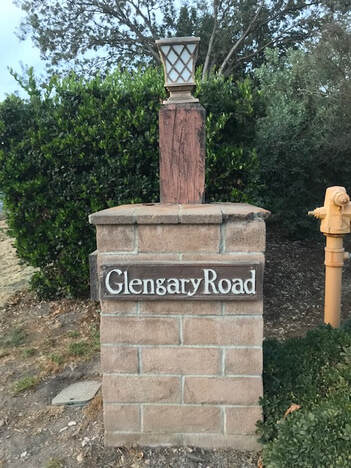
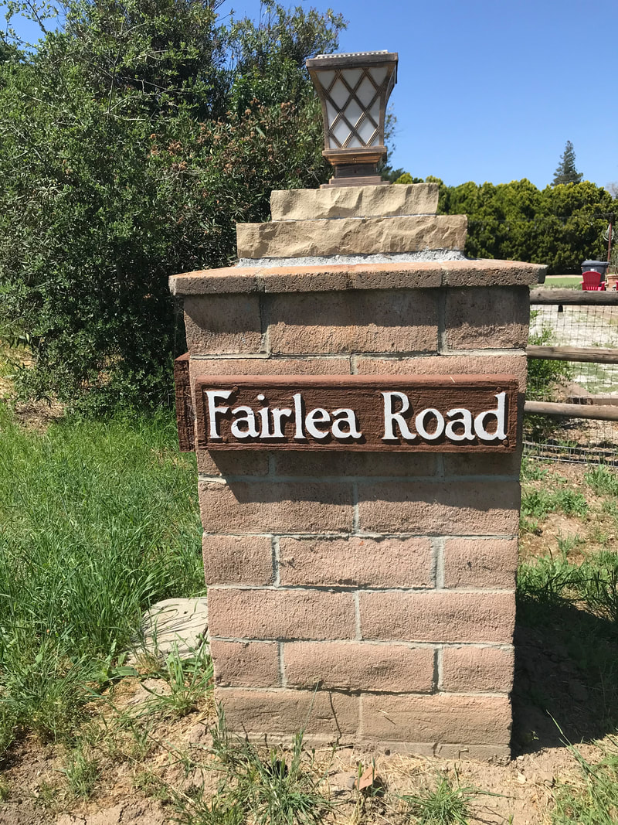
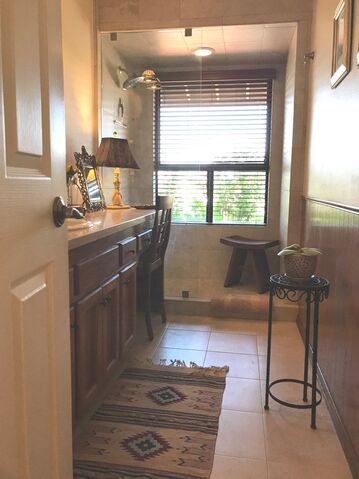
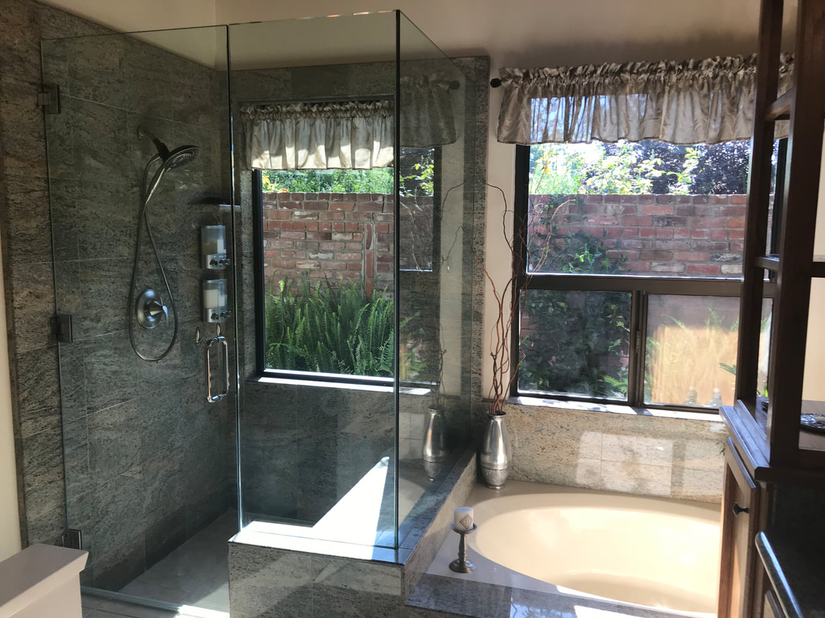
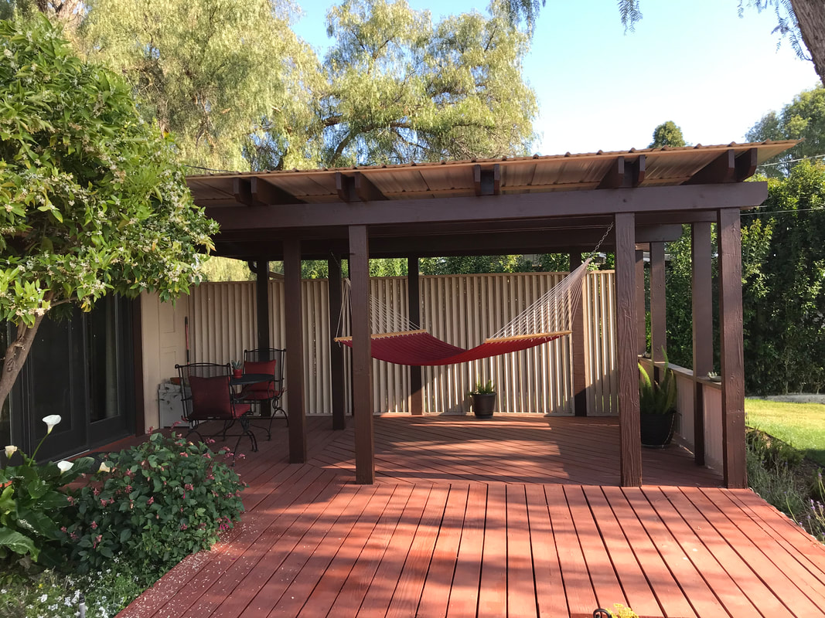
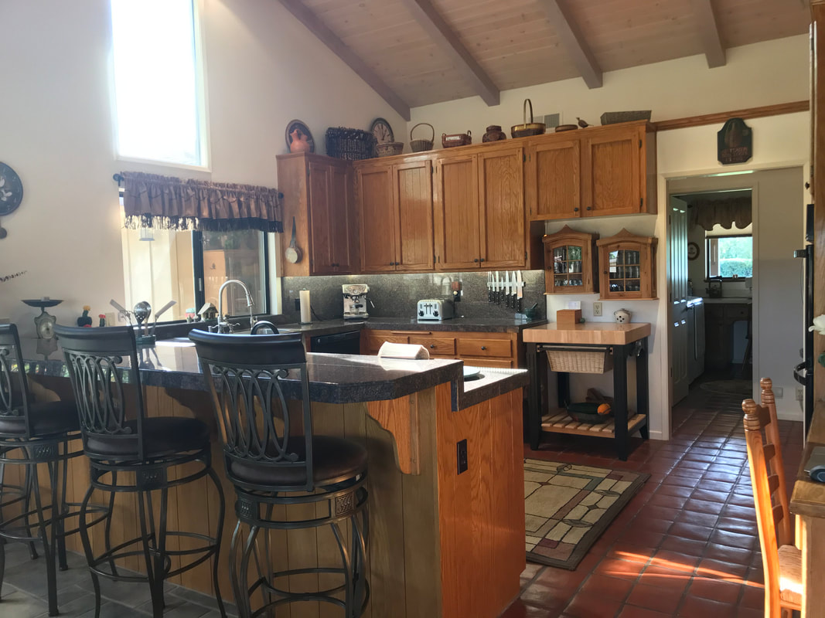
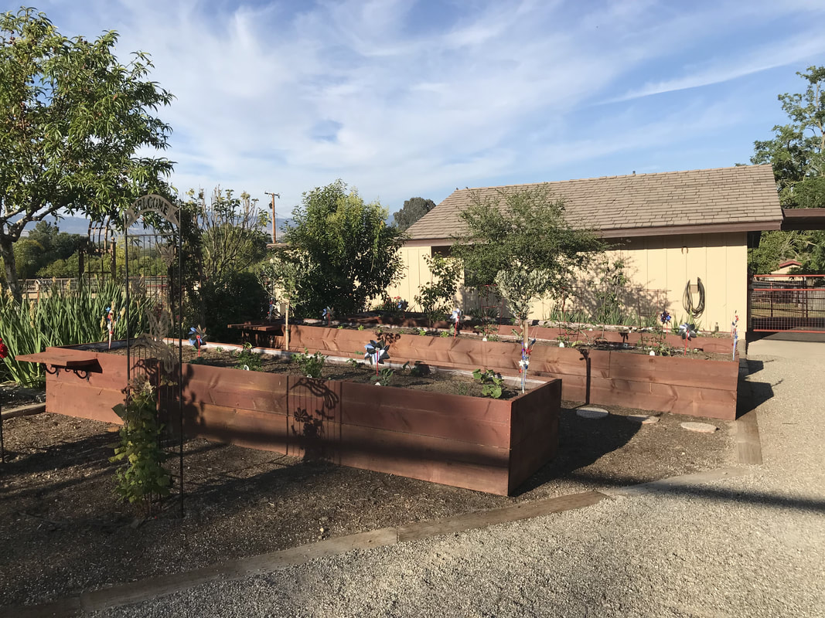
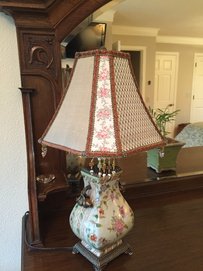
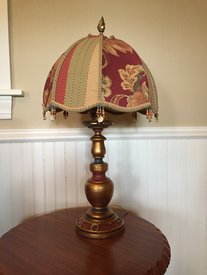
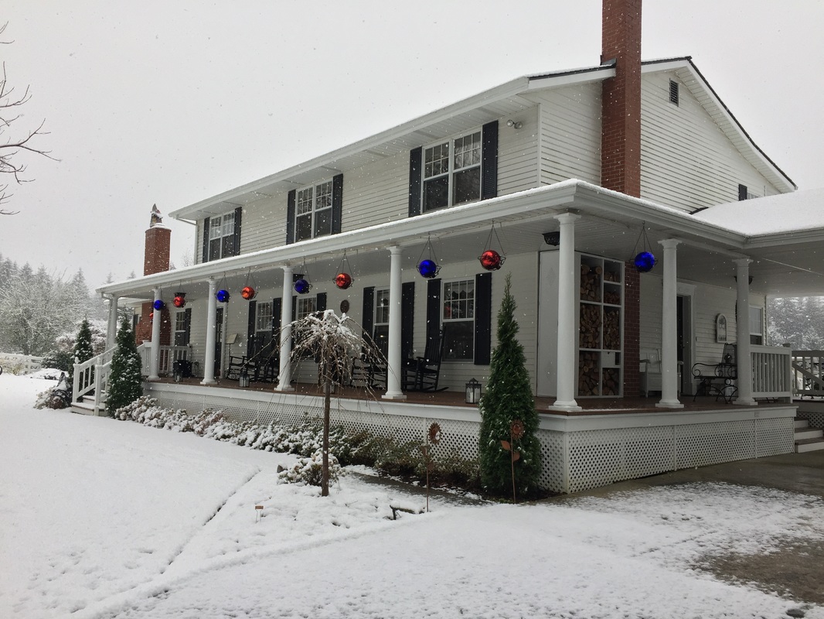
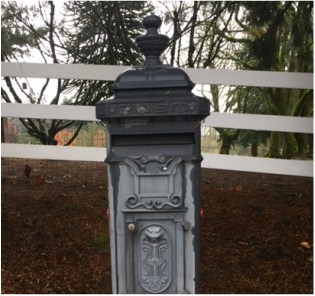
 RSS Feed
RSS Feed